In Part Two of her series on Montana’s Flathead Lake Lodge, Kristin Lenz shares tours of the interior spaces of the resort. Cabins and gathering spaces full of rustic charm and Western style give guests comfort wrapped in high quality hospitality.
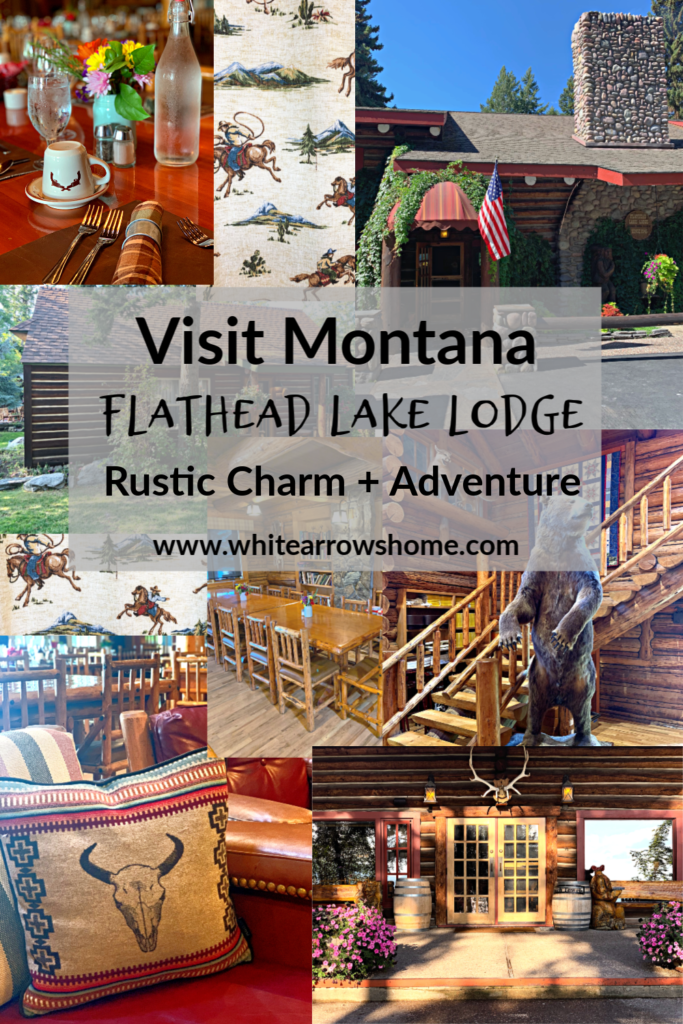
On the shores of Flathead Lake in Bigfork, Montana a gorgeous 2,000 acre vacation paradise has been entertaining visitors since 1945. My husband and I were lucky enough to spend a few days enjoying the beautiful spaces and grounds and joining in amazing adventure activities at Averill’s Flathead Lake Lodge. We can’t wait to go back again!

In part one of this series, I shared a tour of the buildings and grounds. In this post, I thought I’d share the inside spaces.
Our Cabin
We had our own quaint cabin near the main lodge with a little sitting porch and space to relax inside after days full of adventure.
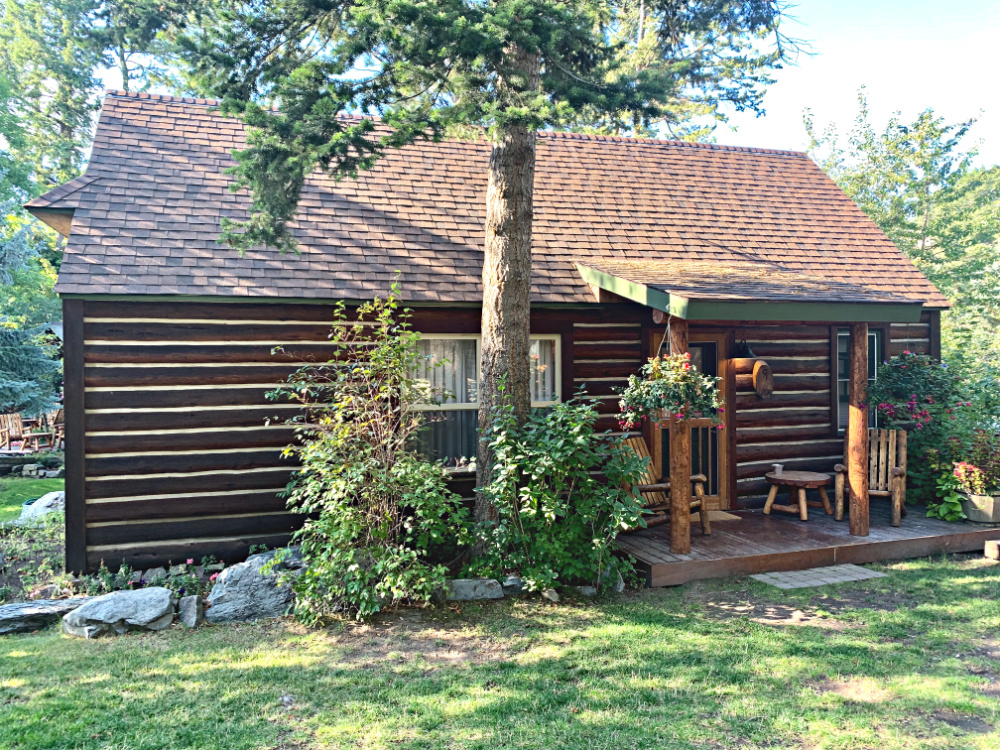
There was a living room, bedroom, bathroom and loft with two twin beds. The bed in the master bedroom was very comfortable. There was housekeeping service daily.
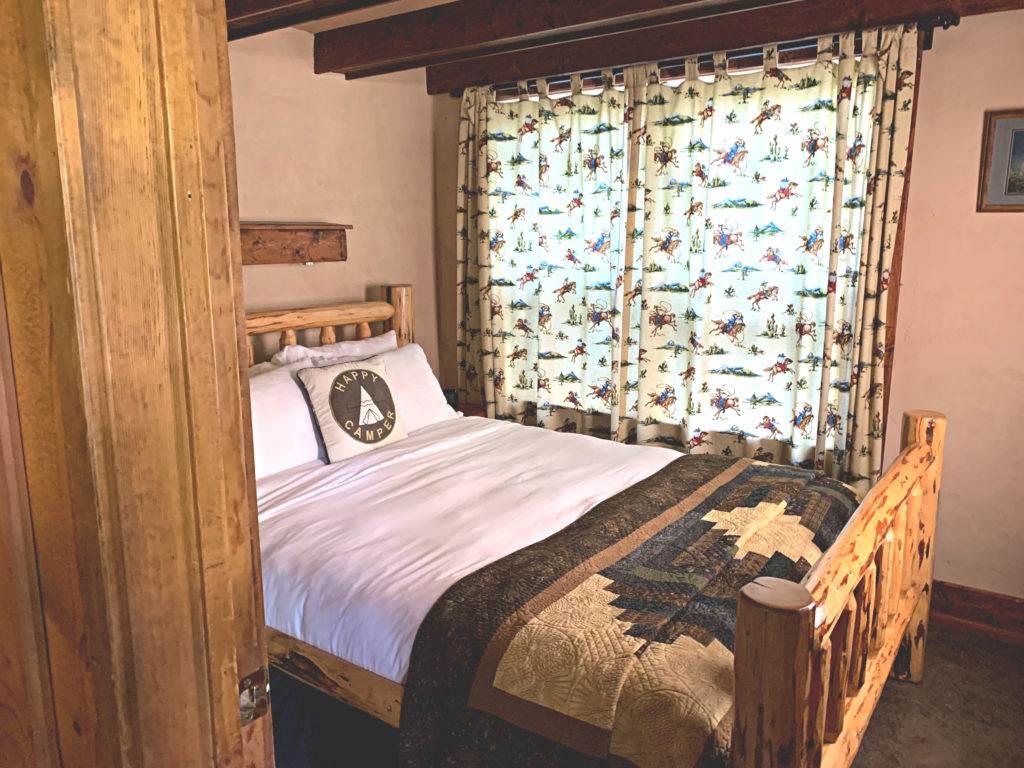
I loved the cowboy curtain fabric.
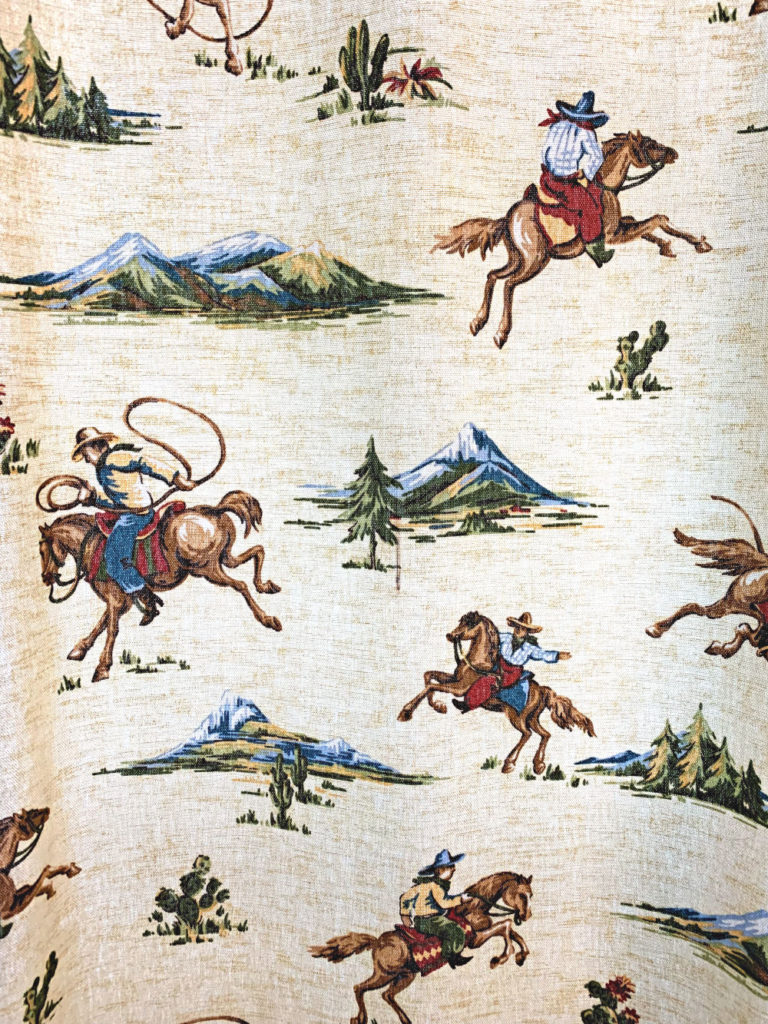
Knotty pine walls and simple rustic furnishings fill the cabin. Behind the couch, stairs lead up to the loft. A bathroom is to the left and the master bedroom to the right.
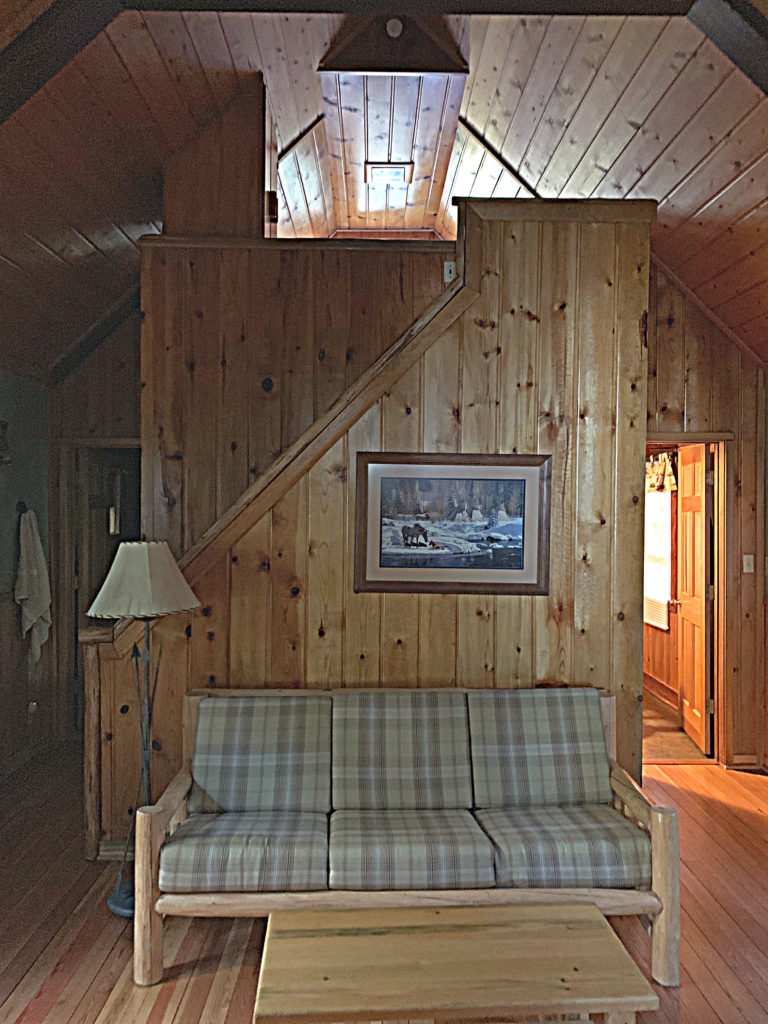
Our littles would have loved this loft bedroom.
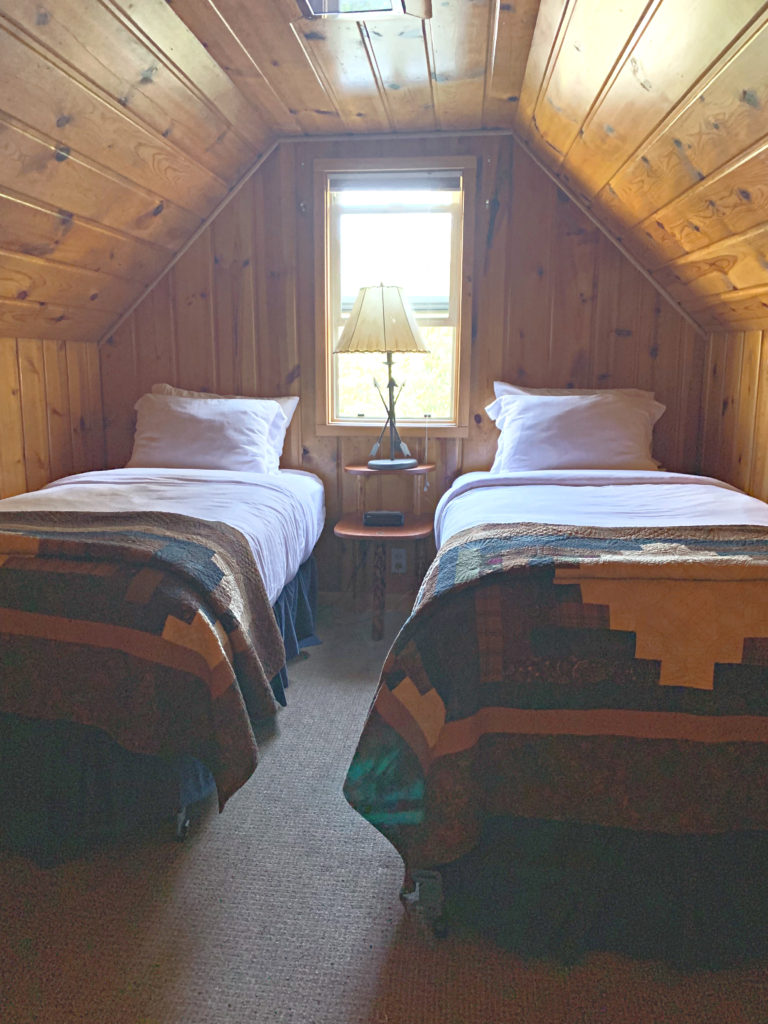
Each of the cabins on the grounds are different. Here’s another cabin near ours.
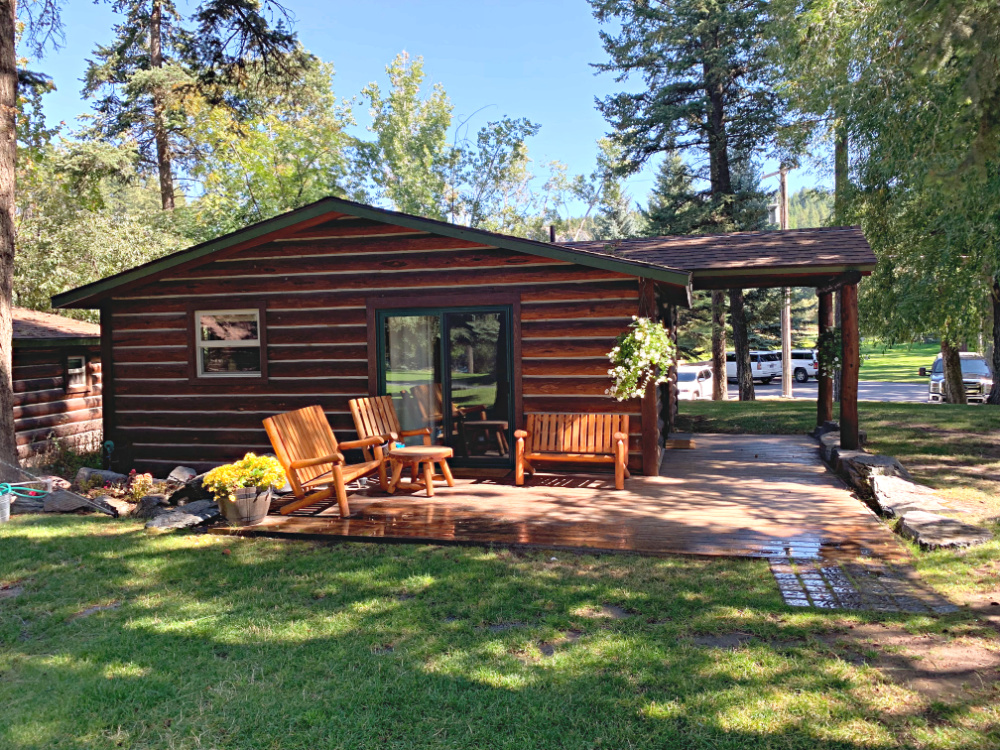
The Main Lodge
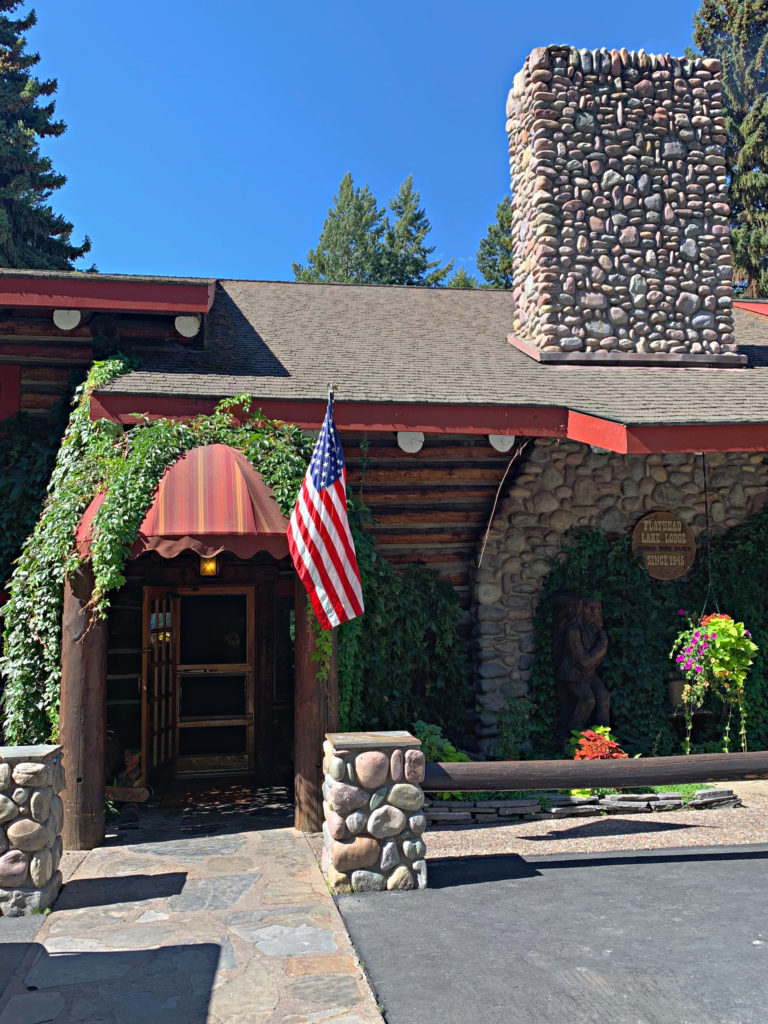
Be sure to “Wipe Yer Paws” before coming in.
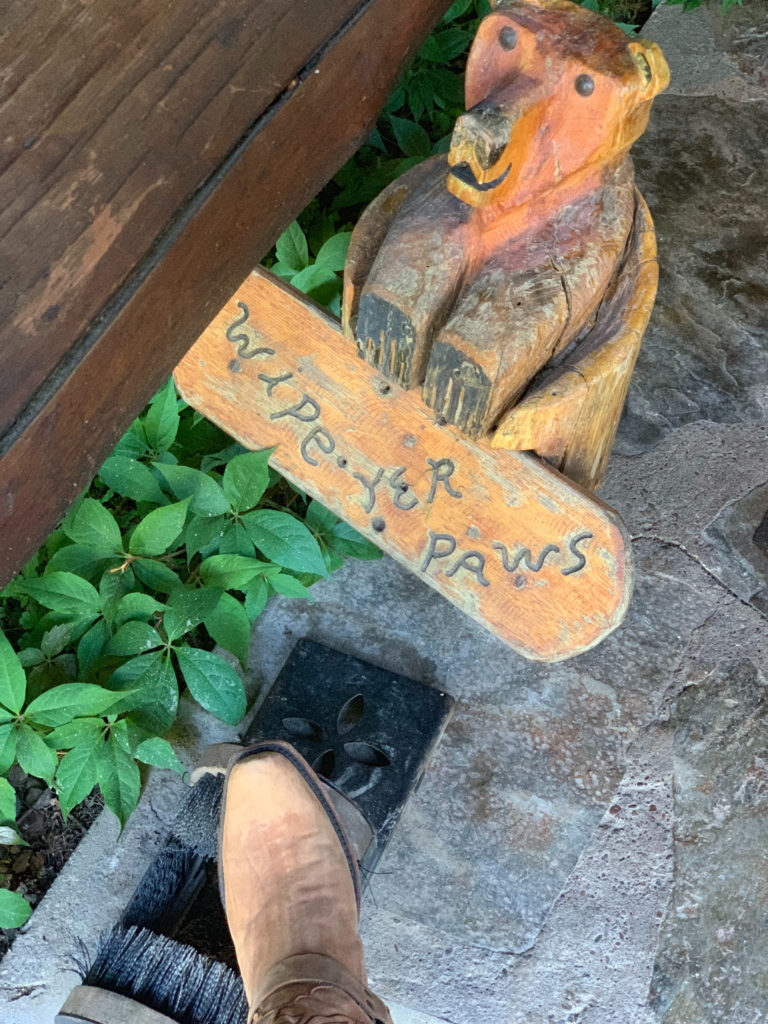
An antique secretary desk sits inside the front door with flyers about area activities. The framed calendar page references back to the early days of the Lodge, it opened in 1945.
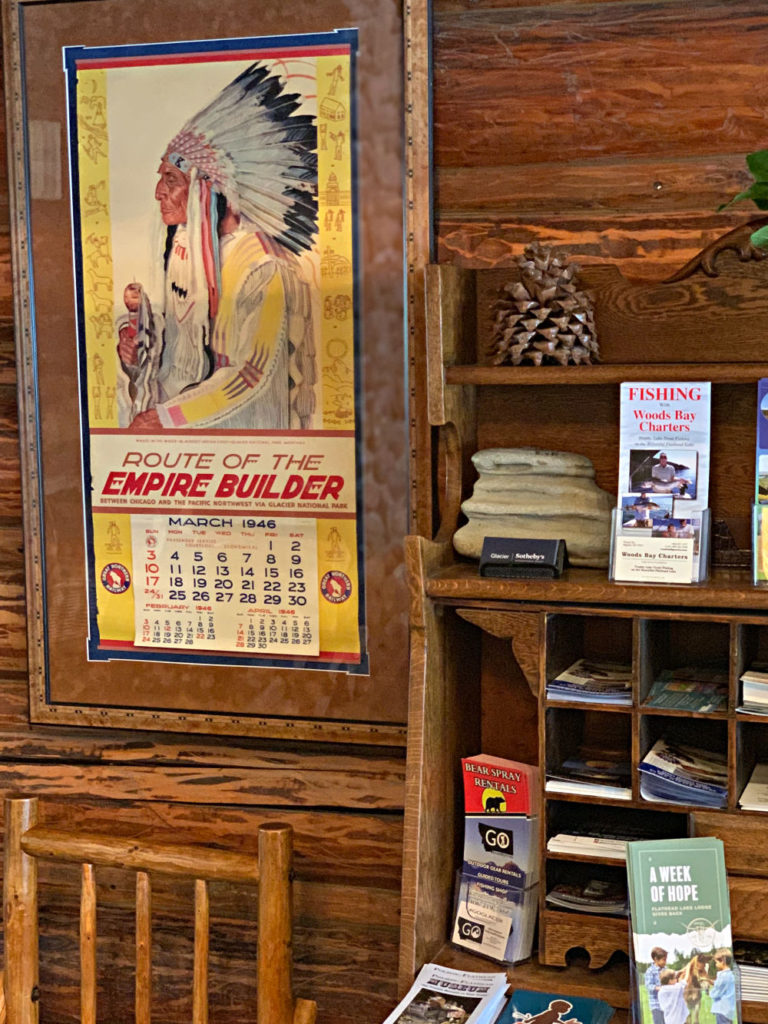
Vintage photographs and memorabilia from the past 75 years at The Lodge adorn the walls of the bar.
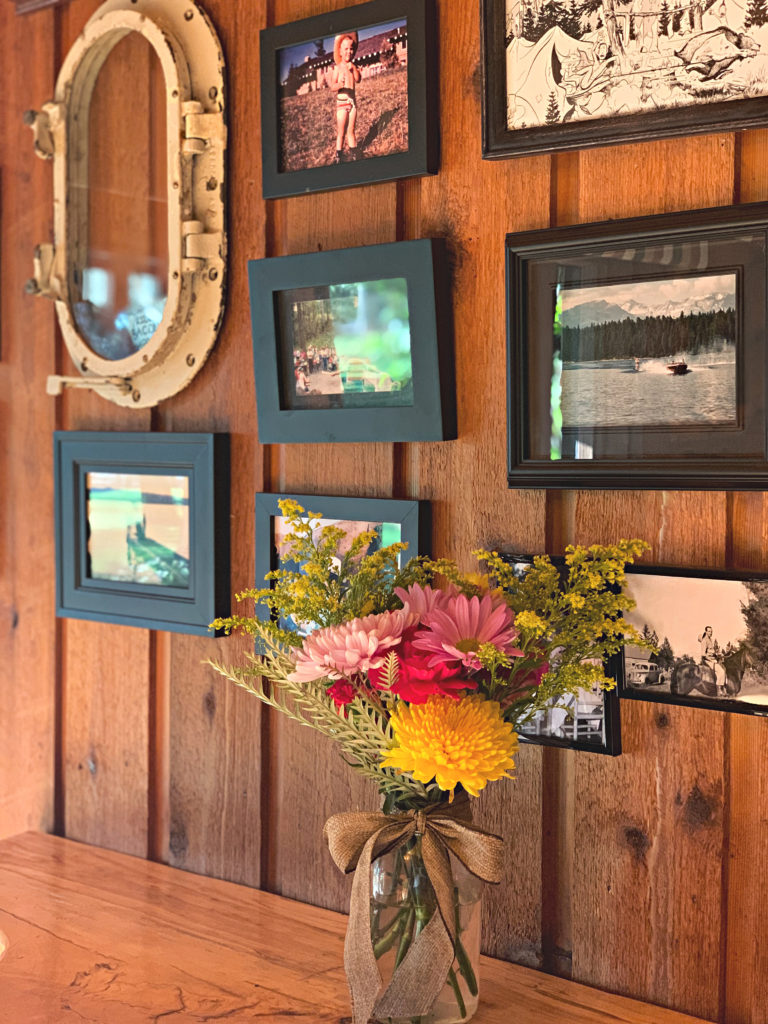
One of my favorite features was the giant stone fireplace. Even in the Late Summer, a fire was roaring and crackling inside and giving ambiance to the room.
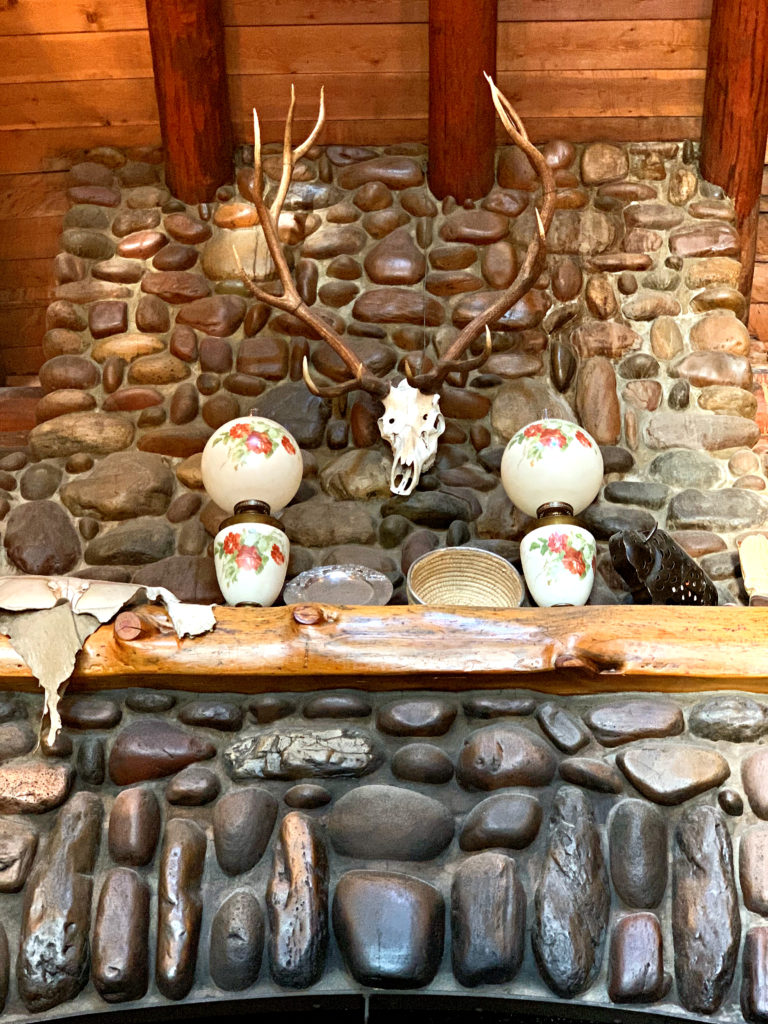
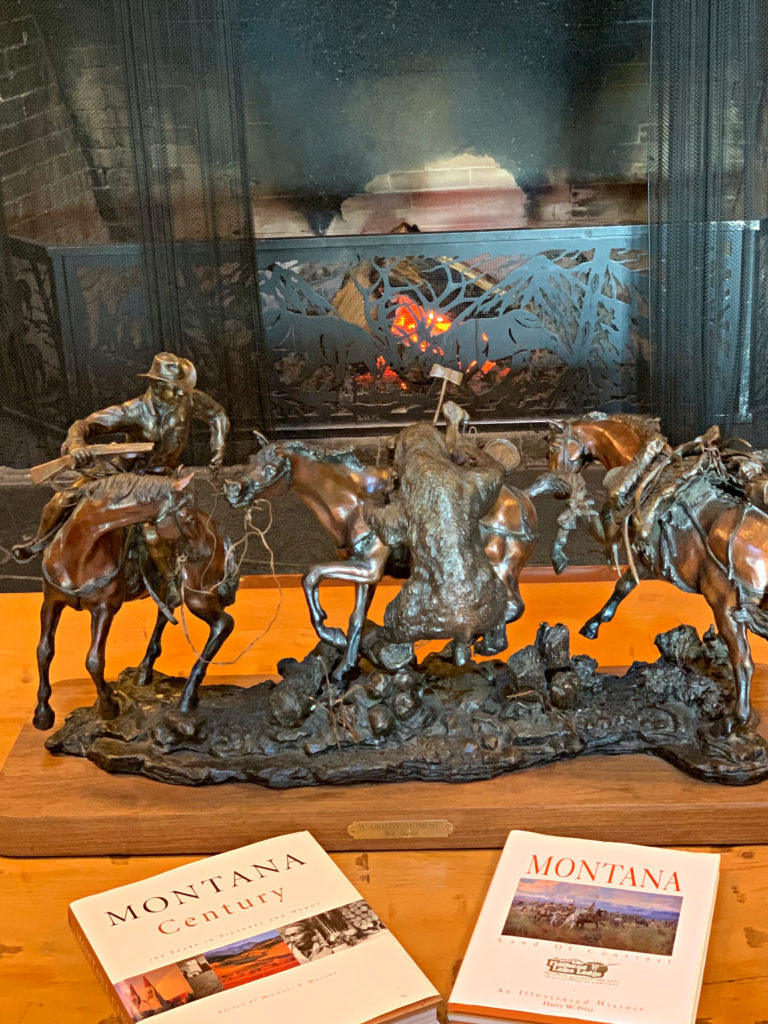
Seating around the fireplace in handsome red and brown leathers and stripes invites guests to linger.
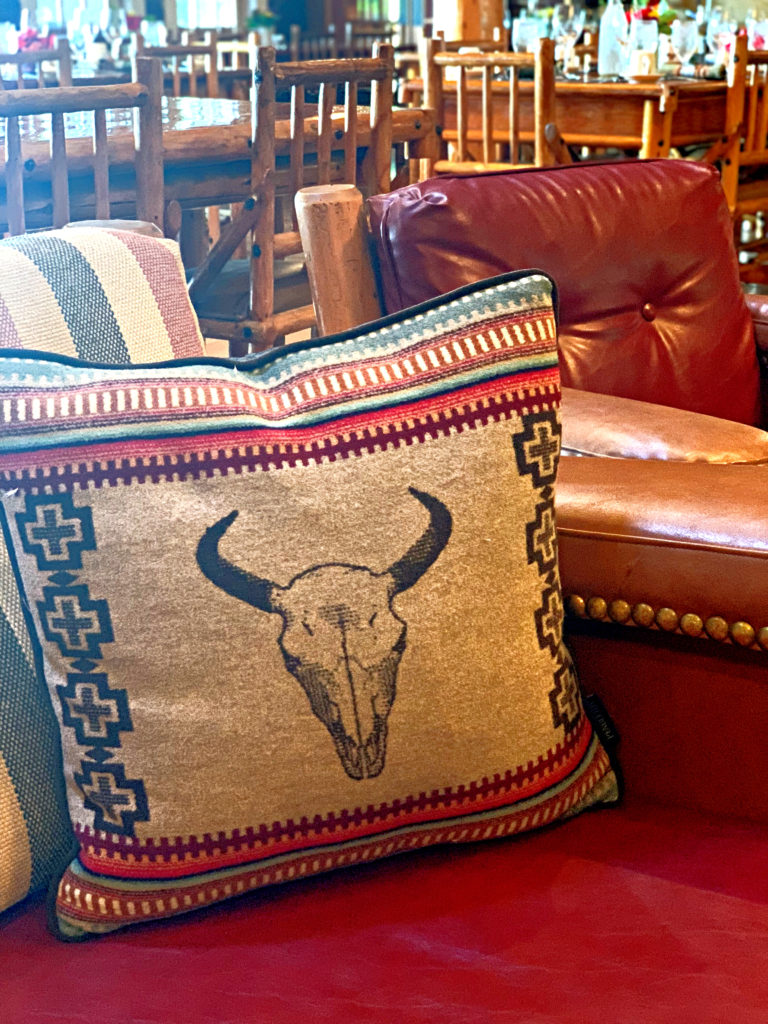
Most of the animal mounts in the Main Lodge were shot on the property, but this Kodiak bear is from Alaska.
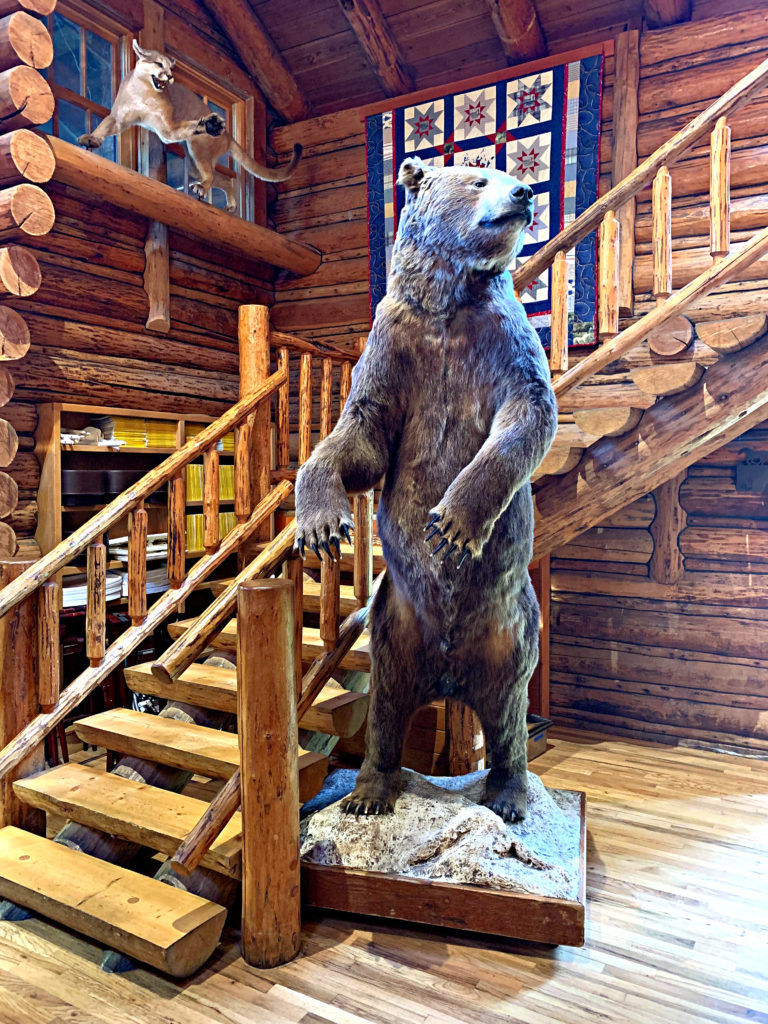
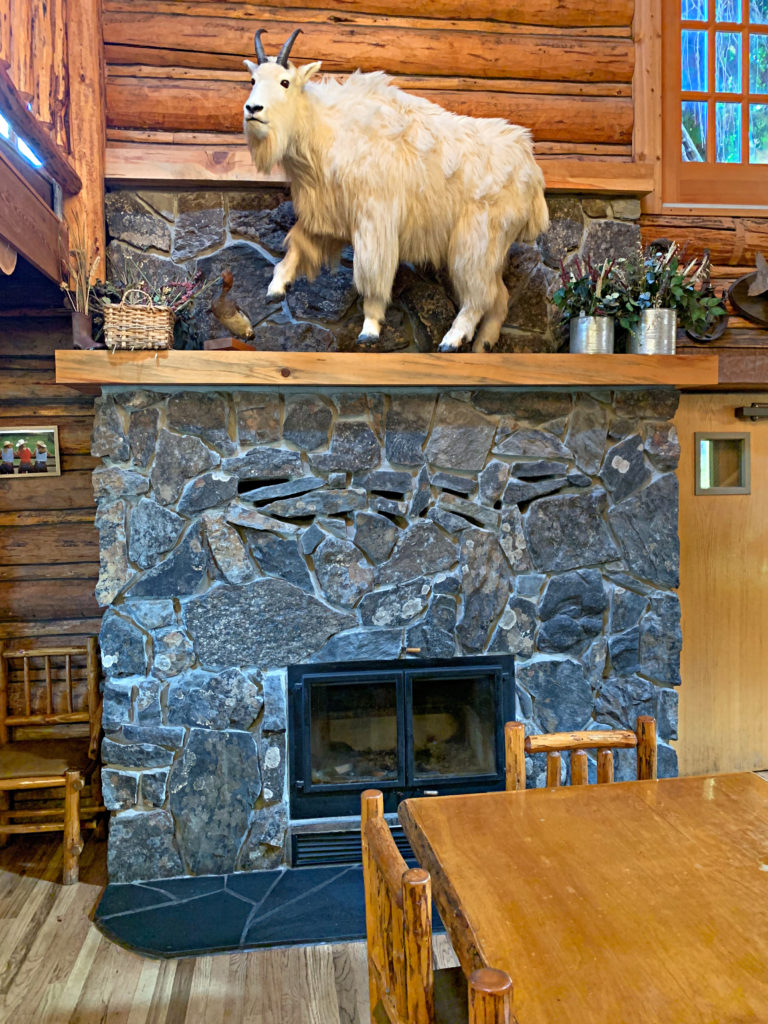
Long tables are set for each meal in the Great Room. Custom china in a western motif was designed for the Lodge.
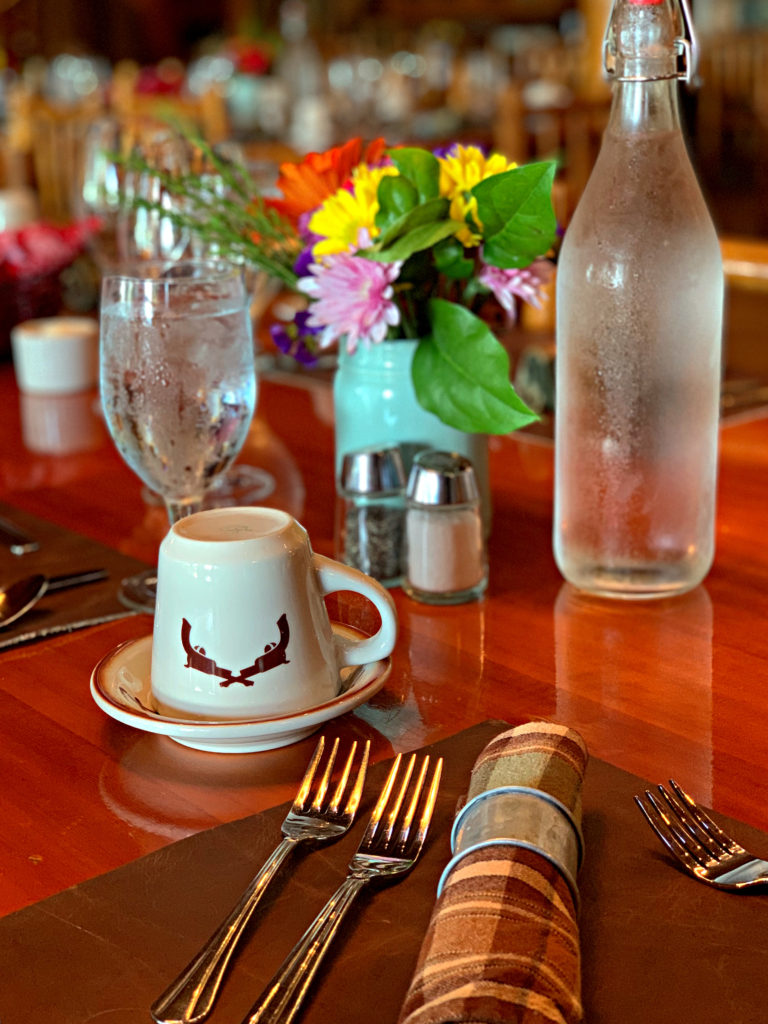
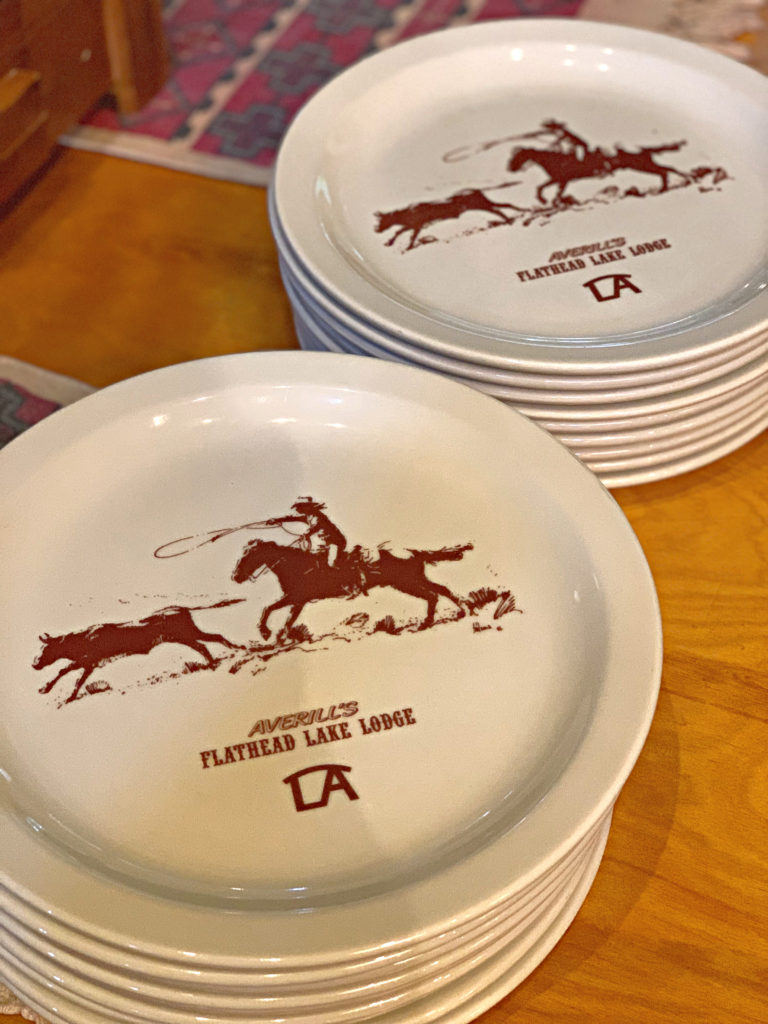
A smaller dining room between the Great Room and the kitchen has more tables, book cases and snack and beverage stations.
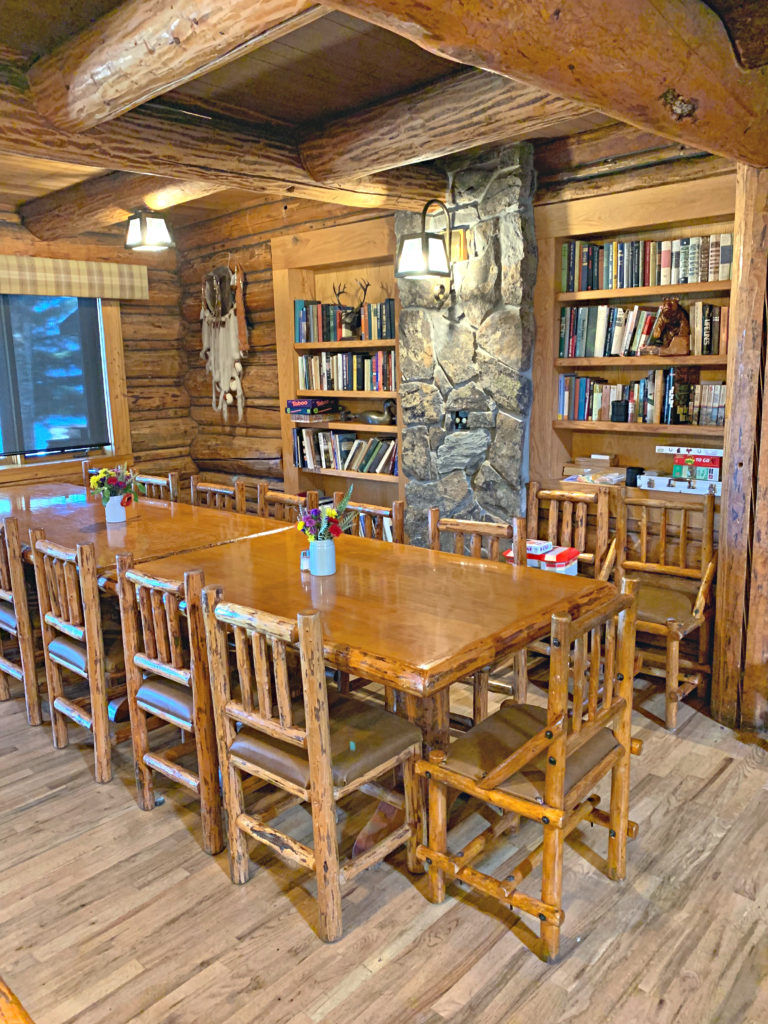
A beverage station is always set up and available to quench your thirst. I love the vintage-like red ice chests.
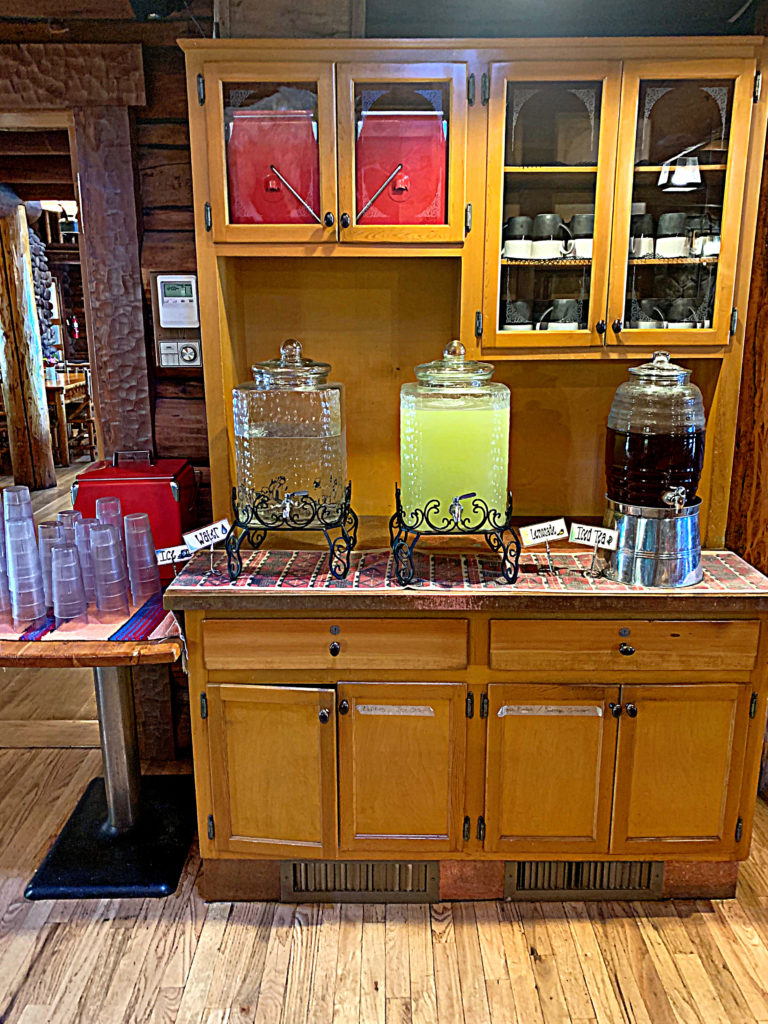
The back entrance to the main lodge.
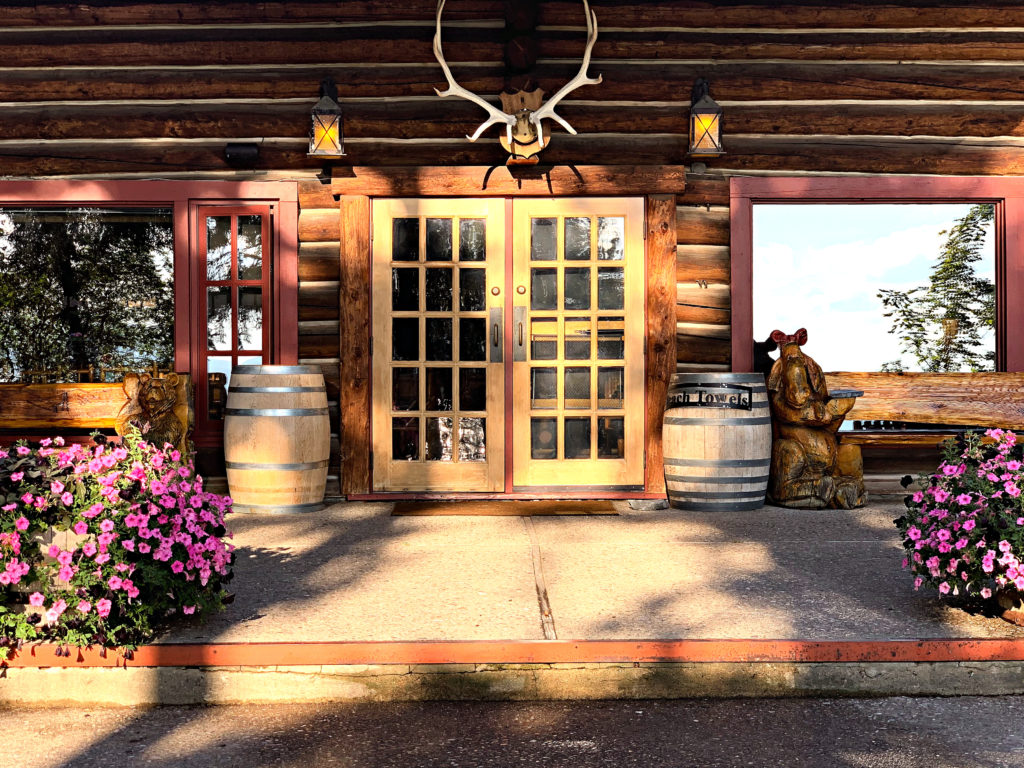
Every meal was spectacular, from the buffet breakfasts to the sit down dinners and outdoor lunches.
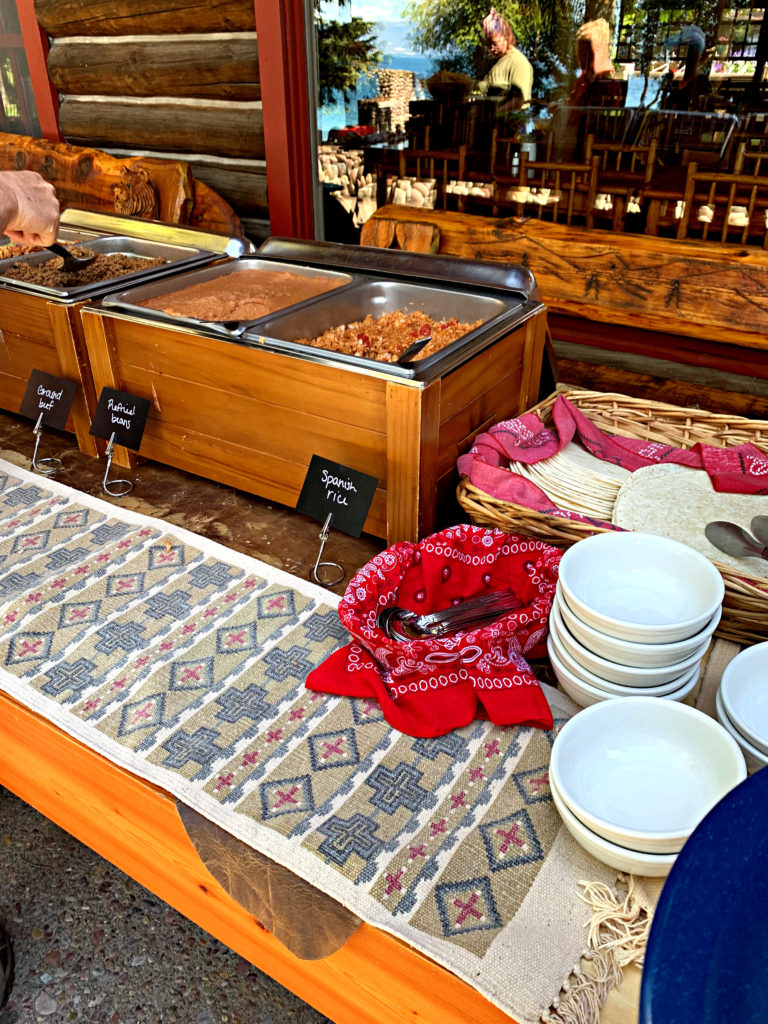
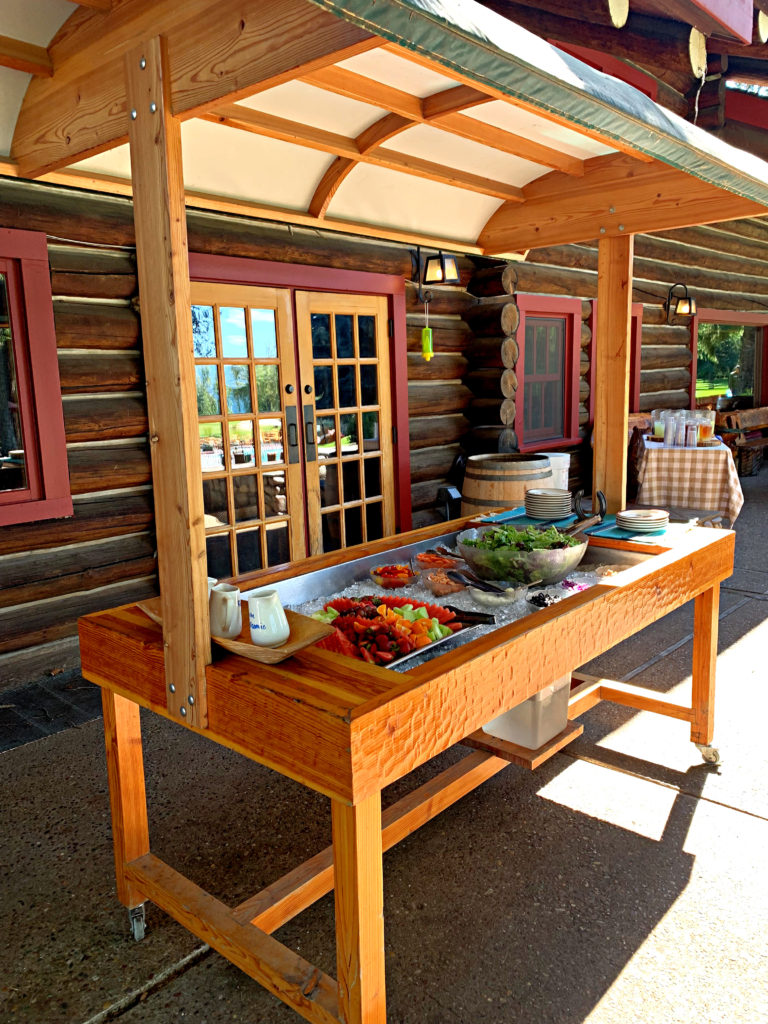
A tray full of cream puffs are the perfect ending to a delicious lunch.
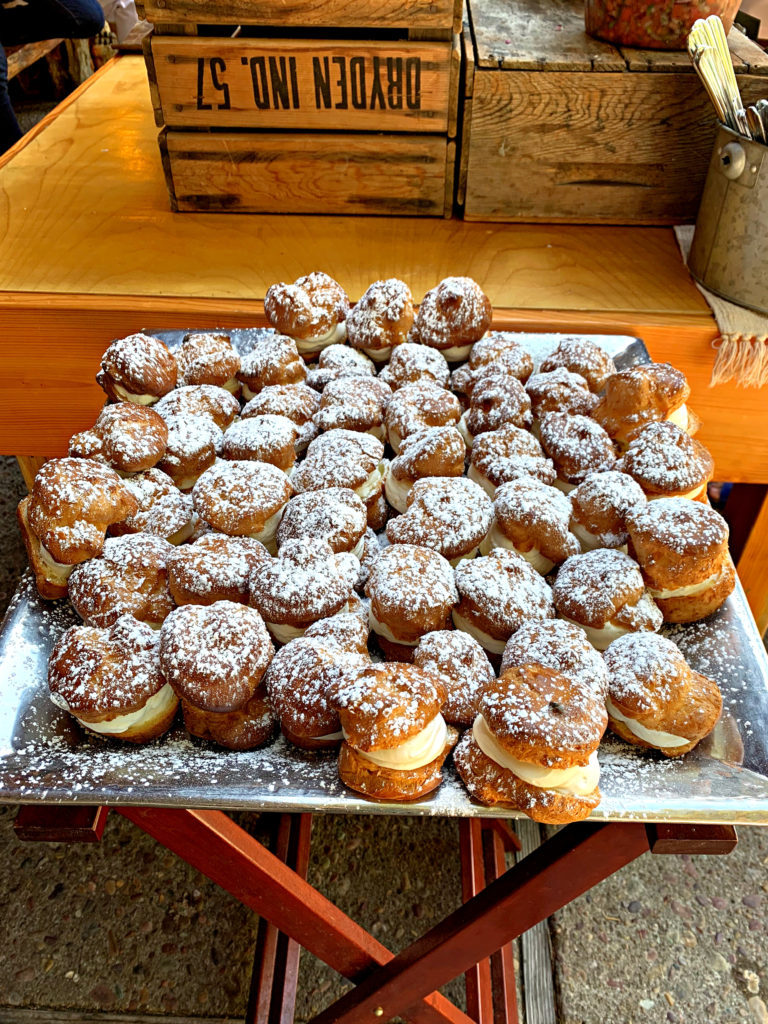
Be sure to follow along for the rest of the series. In my next post I’ll be sharing our Adventures at Flathead Lake Lodge.
See the exterior tour of the buildings and grounds in this post.
Join Me as I share more inspiration with you each day on:
Instagram ~ Pinterest ~ Twitter ~ Facebook

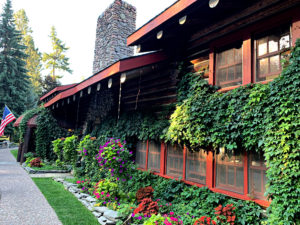

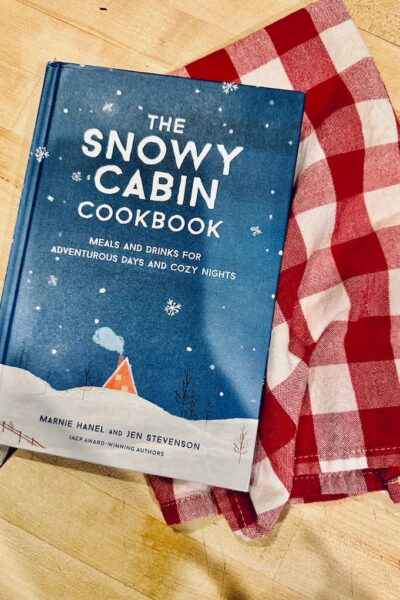

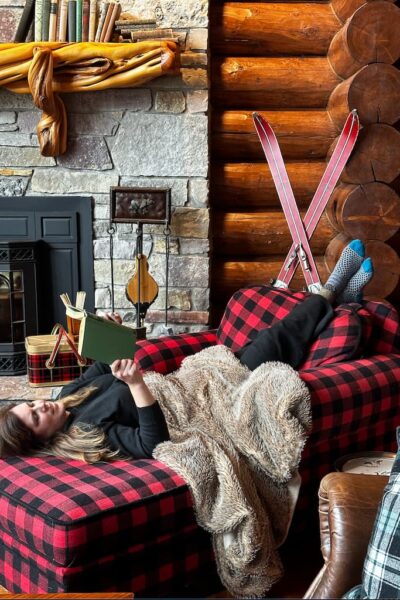
My dad would love all the nostalgic cowboy things! Such a fun and beautiful place!
Thanks so much Kelly! It was so pretty there! I bet he would love it!
Wow such a nice place to shutdown and recharge. Your cabin is sweet. The main house was nice and the food looked great. After a day of activities you sure don’t go hungry.
Happy fall
Cindy