Our small, unattractive, ininviting patio gets a remodel turning it into a favorite space to entertain and enjoy the backyard and lake views with our family.
After we moved to our cabin full time there were several projects we wanted to do.
- Turn the overgrown backyard into a grassy area for the kids to play.
- Make a circle driveway with a landscaped center.
- Redo the overgrown front gardens.
- Build a guest house.
- Reconfigure the back patio.
- Replace the docks that are not in good shape.
We checked off the first four on the to do list and it was time to move on to reconfiguring the back patio space.
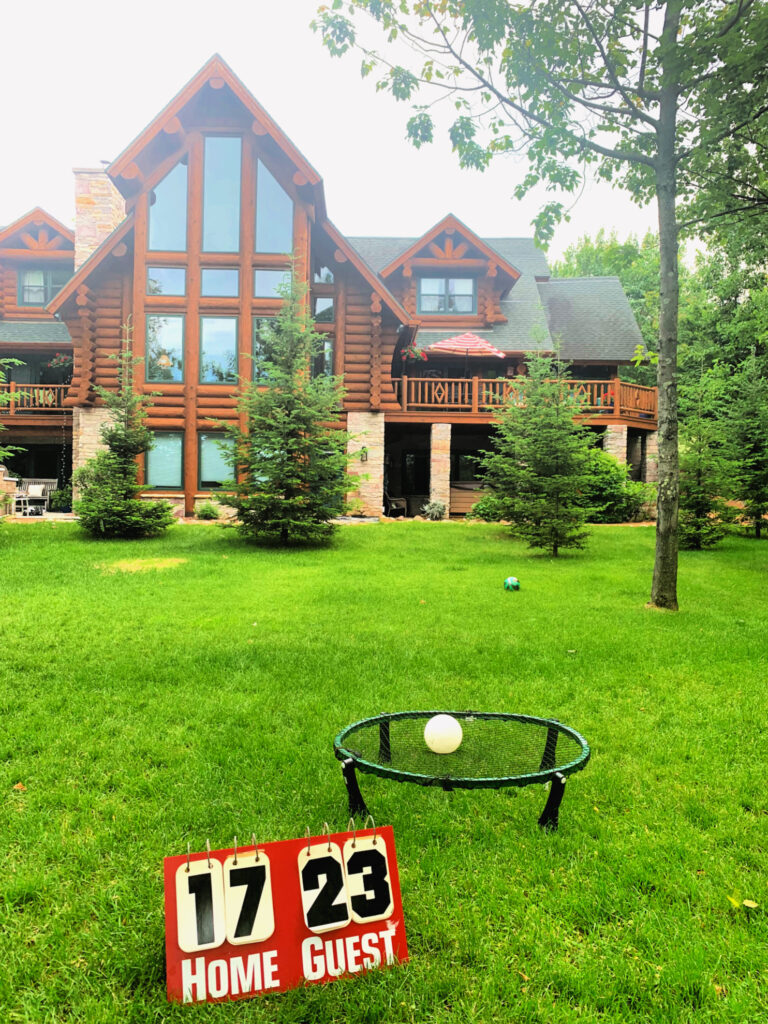
There were several things about the patio that made it unattractive, uninviting and not practical. We were excited to get this project going!
Before
There are some areas of a home that you have to live in before you know how it will actually work and be used for your family. Our back patio was so small it could only fit a table for four and two conversation chairs.
And when the table was there you had no walkway through from the house to the path down to the lake.
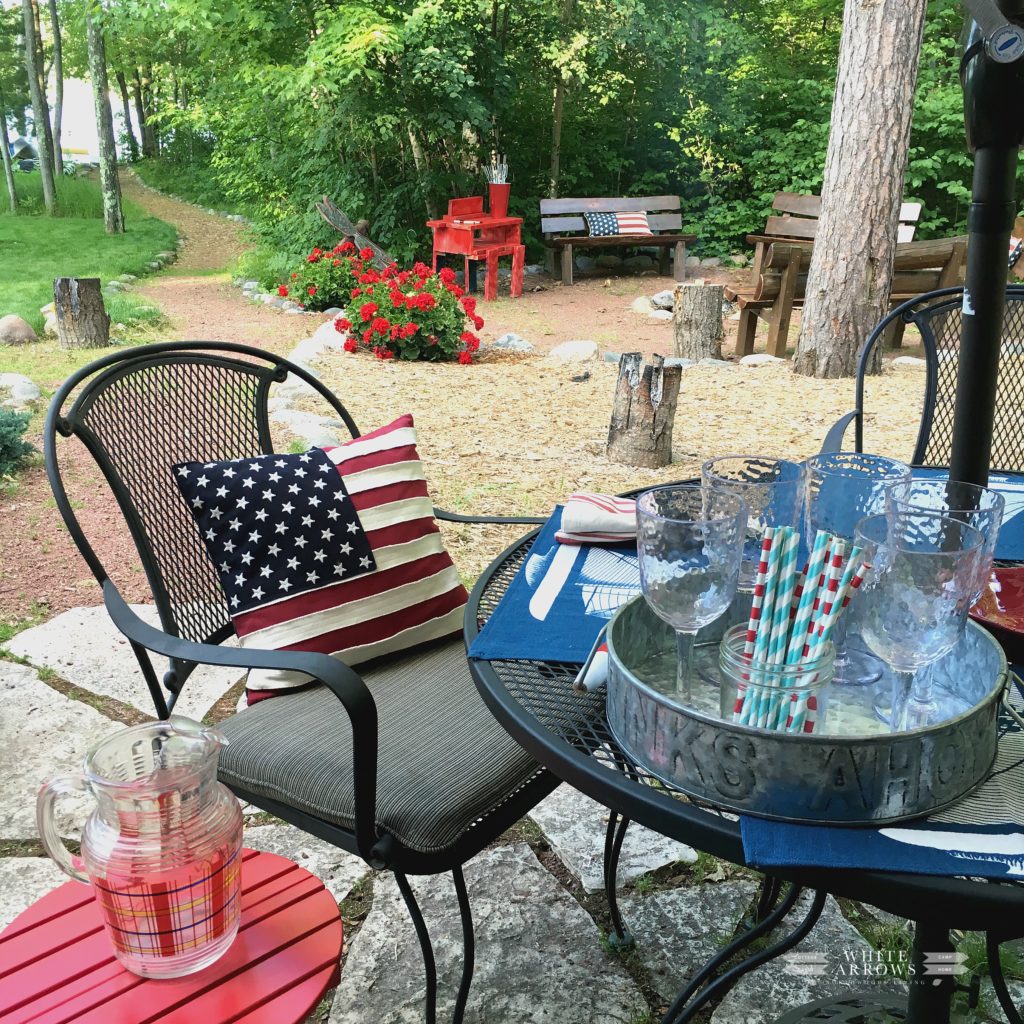
The flag stone pavers were a constant struggle to keep weeded and they were becoming uneven and easy to trip on.
Stairs came down the side of the house from the driveway to a path that led to the patio. Along the side of that was a giant overgrown weedy area that we had tried to tame with mulch, but it was wasted space.
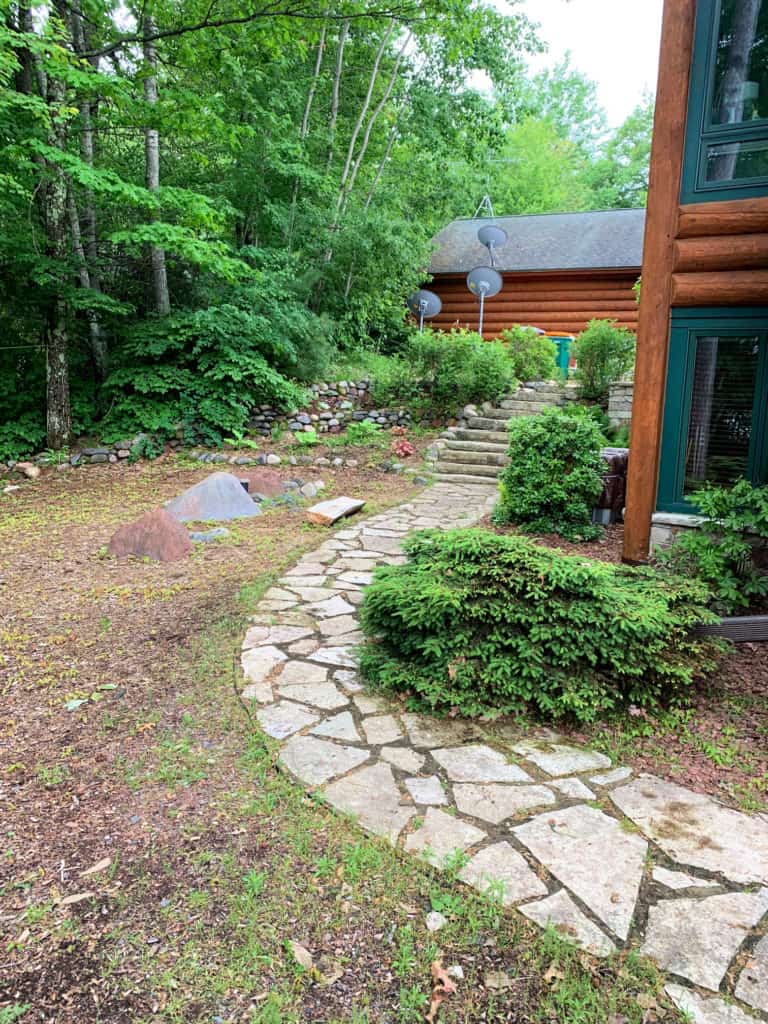
For a little while we put a tetherball in the side space and the kids loved it, but it still had too much area that needed something done with it.
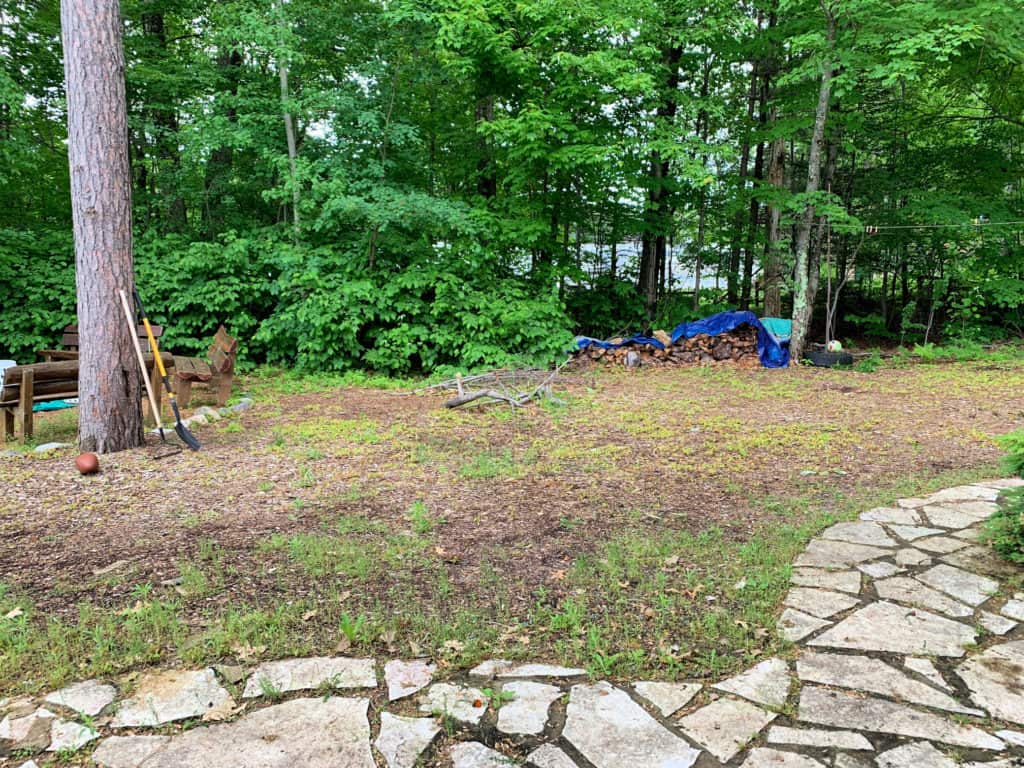
The Plan
There were a few things we knew we wanted.
- to keep the mulched path down to the lake.
- to keep a traditional firepit
- to have an area for a dining table
- to have an area for lounge seating
- to have a built in grill and counter
I did think about putting in a beautiful outdoor fireplace, but kept coming back to the traditional, nostalgic love of sitting around a campfire. So we decided we wanted to keep the campfire circle and benches as part of the design.
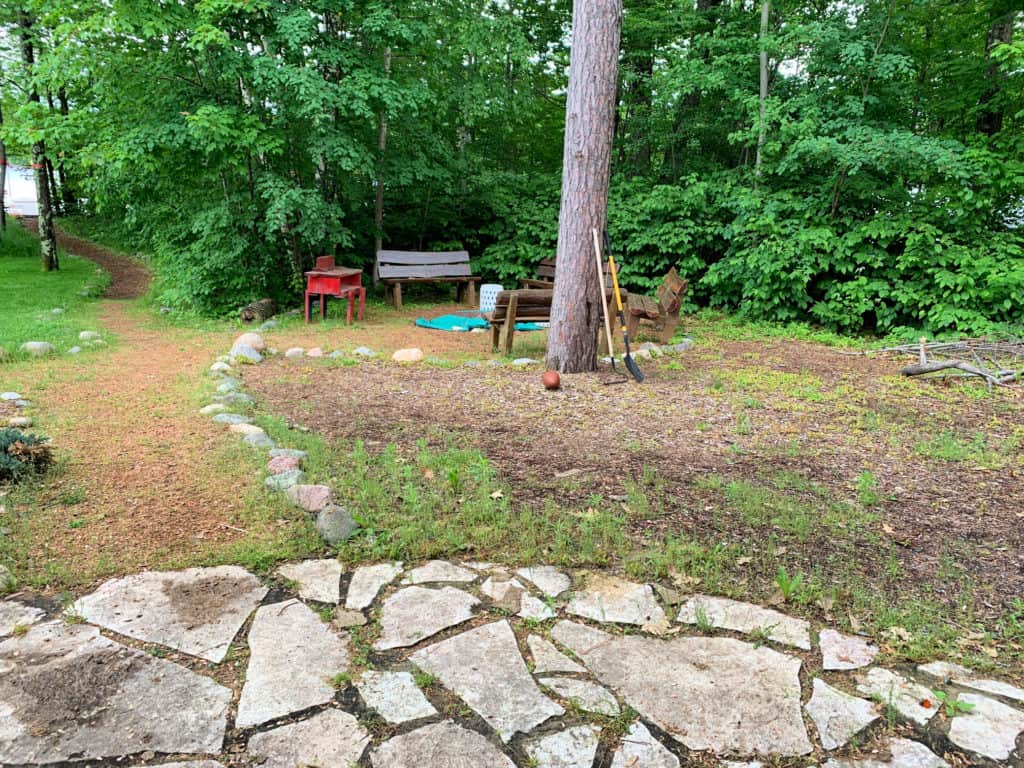
The Project Begins
The project started by walking the space and laying out my ideas to our landscape designer who drew it up and helped pick the plantings that would go around it.
Then we measured and staked everything out. That is such an essential part of the process because it helped me see right away that the lounge area was too small and not the right shape, so we were able to make adjustments before any work started.
They started by pulling up all the sidewalk pavers and patio field stone. We were able to keep the steps coming down from the driveway.
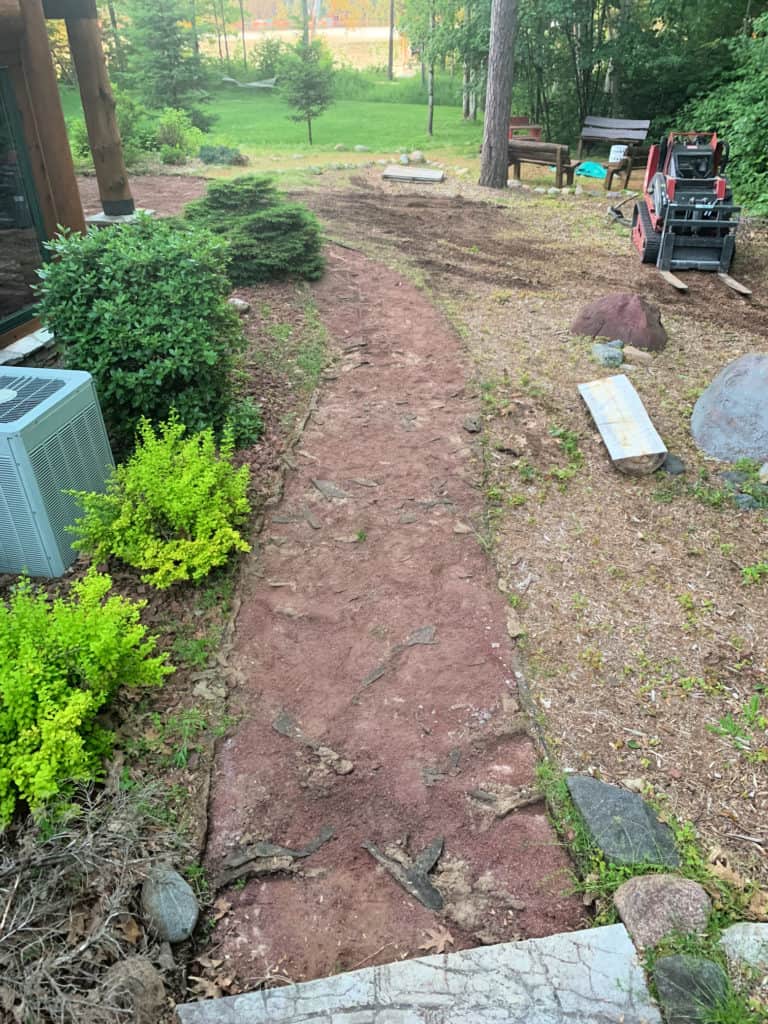
They were able to do the demolition without hurting our outdoor shower you see in the corner. See more about our outdoor shower project HERE.
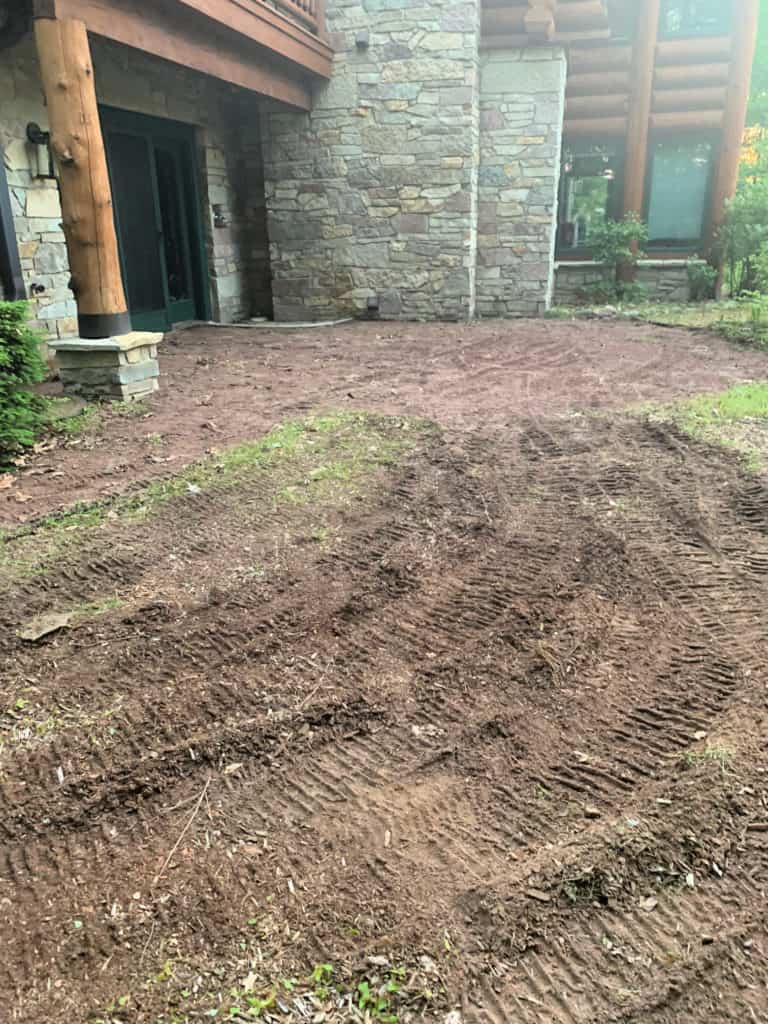
We saved and stacked the fieldstone to recycle use in another project.
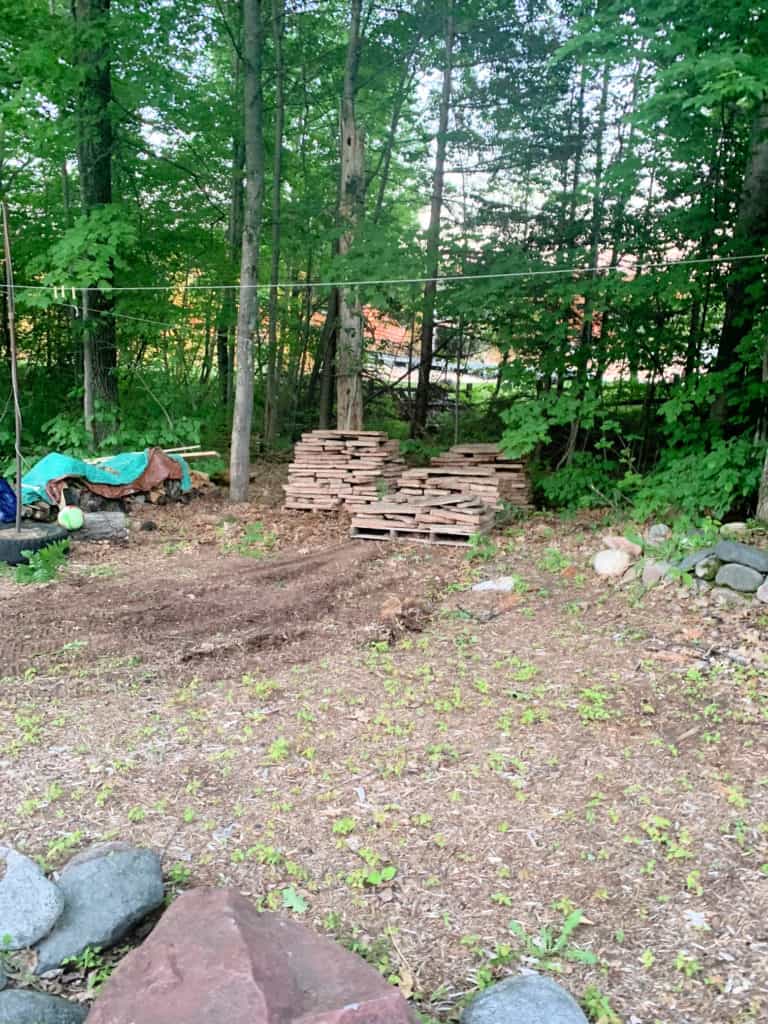
Next, they began moving the rock borders into a pile so they could reuse them with the new borders.
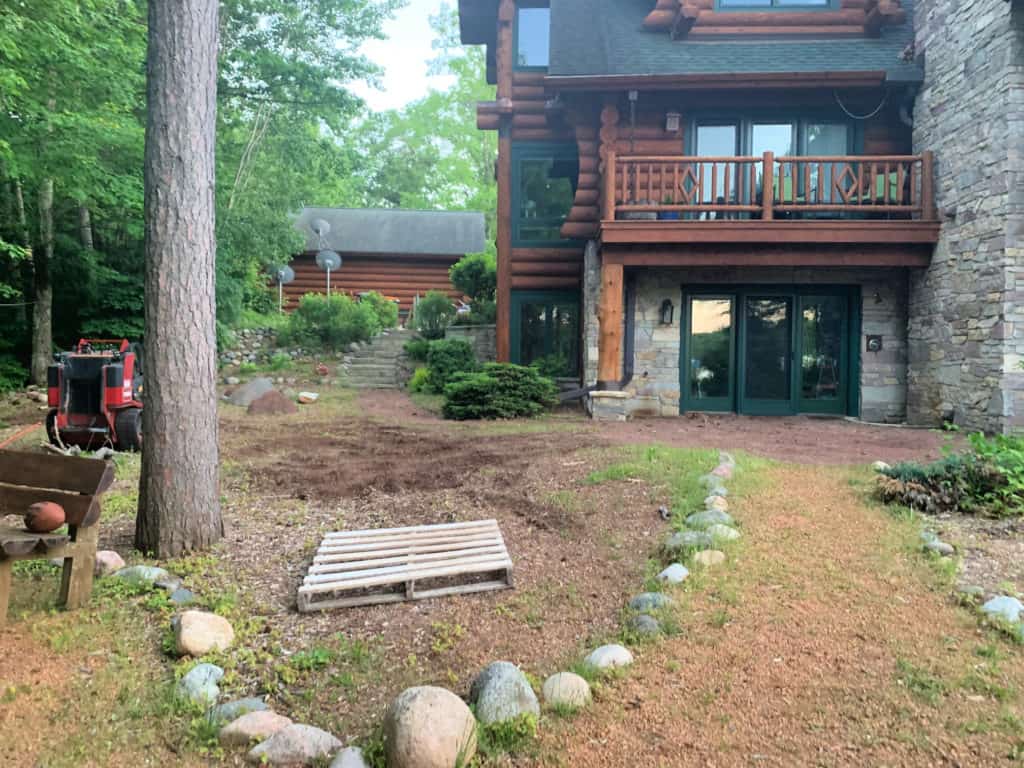
Keep following along to see Part Two of our patio project and the reveal of the finished space.
FOLLOW ALONG
Instagram ~ Facebook ~ Pinterest ~ Twitter ~ YouTube ~ Liketoknow.it


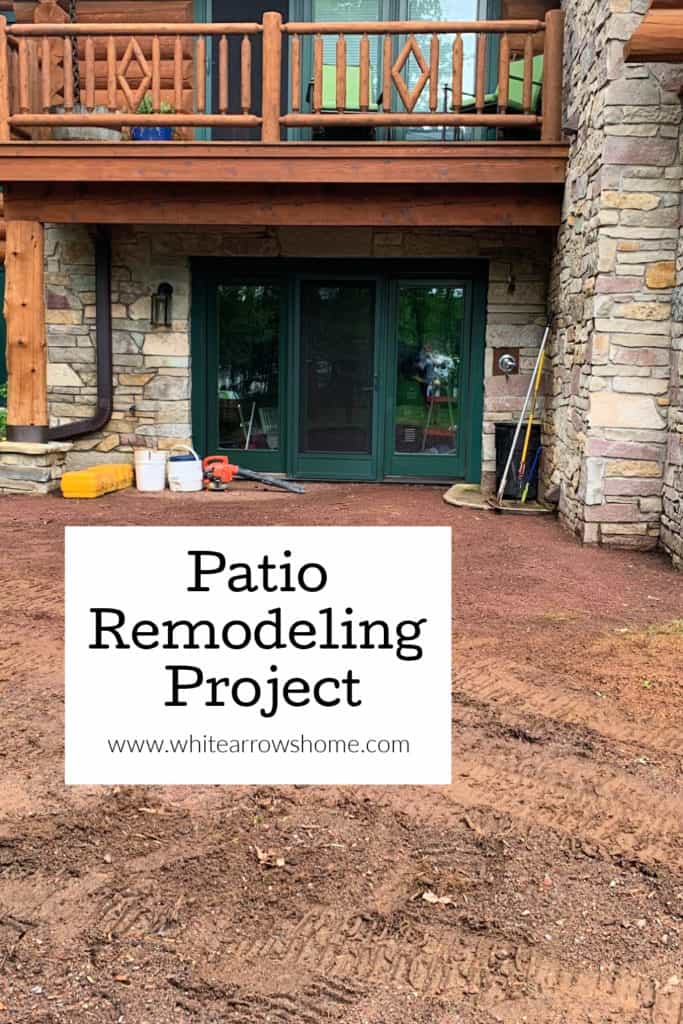



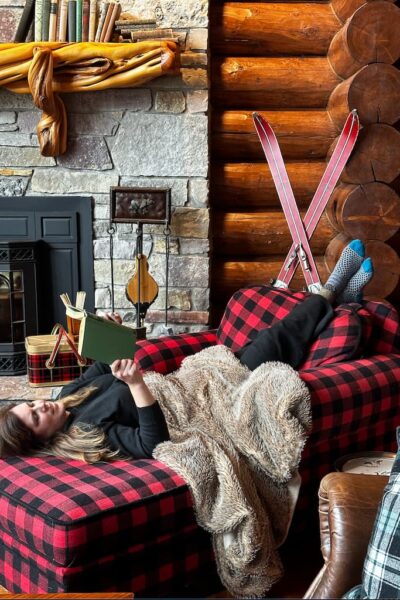
We have been working on our back patio as well – sounds like you have some amazing plans, my friend! Can’t wait to see the final reveal
Thanks so much Jennifer!
Oh I feel for you. Maybe I need to share a post like this of what my backyard looks like right now. I have a large mountain of sand and an almost swimming pool in my backyard right now. I agree with you, there is no substitute for living in space to decide how you will use it and how you want the space to flow. I am so happy for you that you are taking on this project and I know you are going to be so very happy with it!
Can’t wait to see how your pool turns out! It will be so amazing!!!
Such bloody great photos
Thanks so much!
I can’t wait to see how you reconfigure it all! What a beautiful home you have.